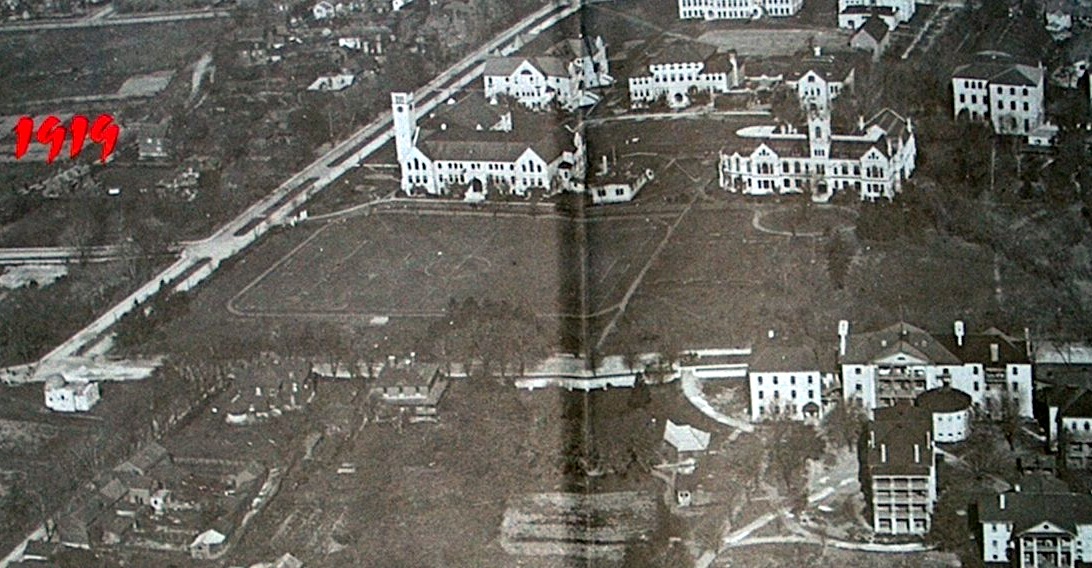 Richardson Labs 1919 *
Richardson Labs 1919 *Just an empty lot
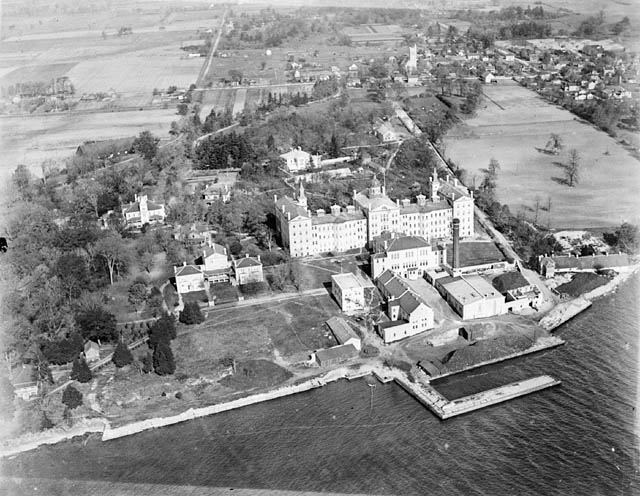 Kingston General Hospital
Kingston General HospitalStill an empty lot
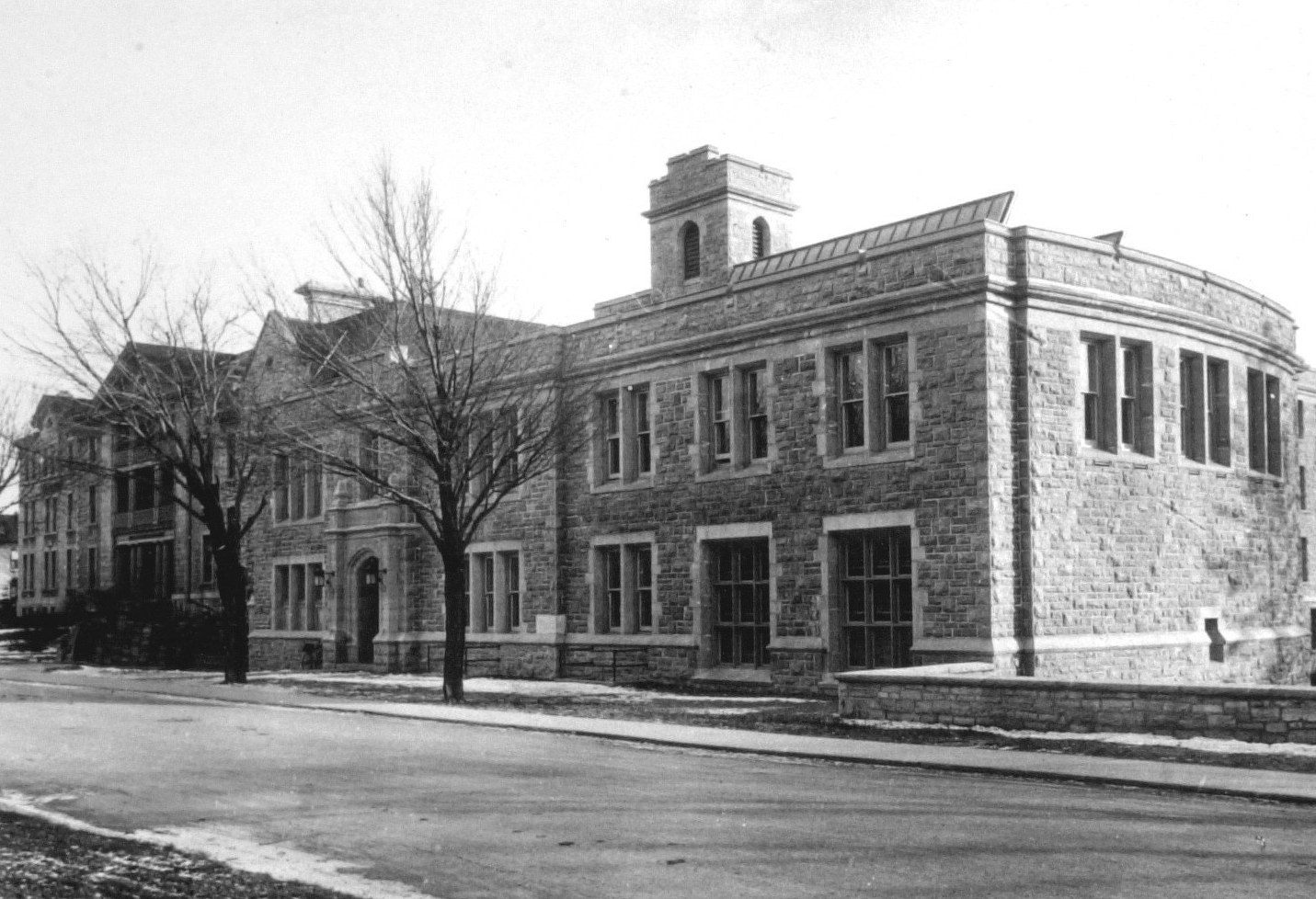 Richardson Labs 1924
Richardson Labs 1924Located beside Etherington Hall, the Richardson Laboratory was completed in 1925 for the joint benefit of Queen's University and the Kingston General Hospital.
The money for the construction was provided by the Richardson family, especially by Mrs. H. W. Richardson, who expanded on a gift left by her late husband.
Douglas Wing (3 floors) opened in 1925 October
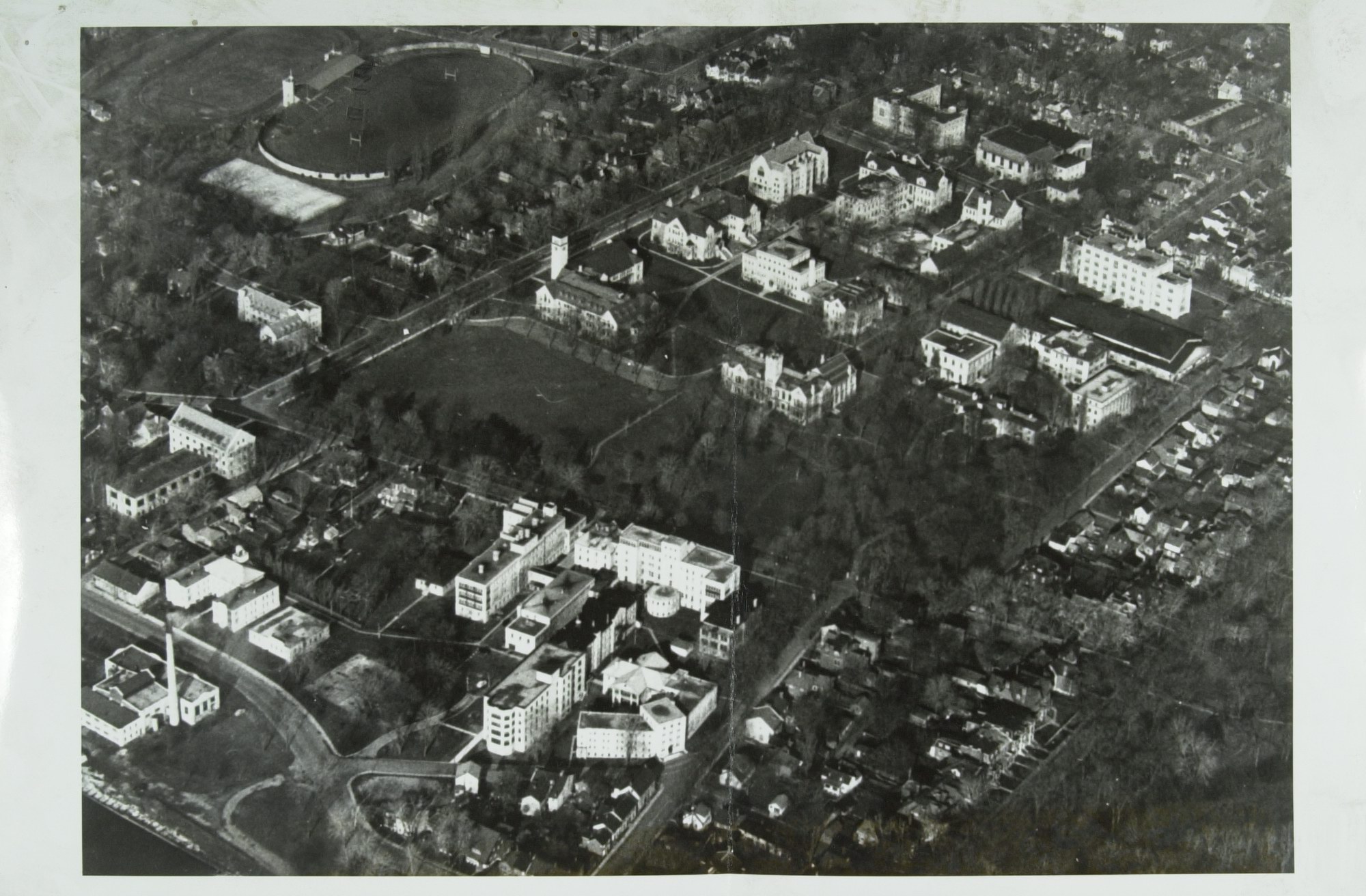 Aerial Queen's University and KGH Post 1924 showing Richardson Lab and Douglas Wing
Aerial Queen's University and KGH Post 1924 showing Richardson Lab and Douglas Wing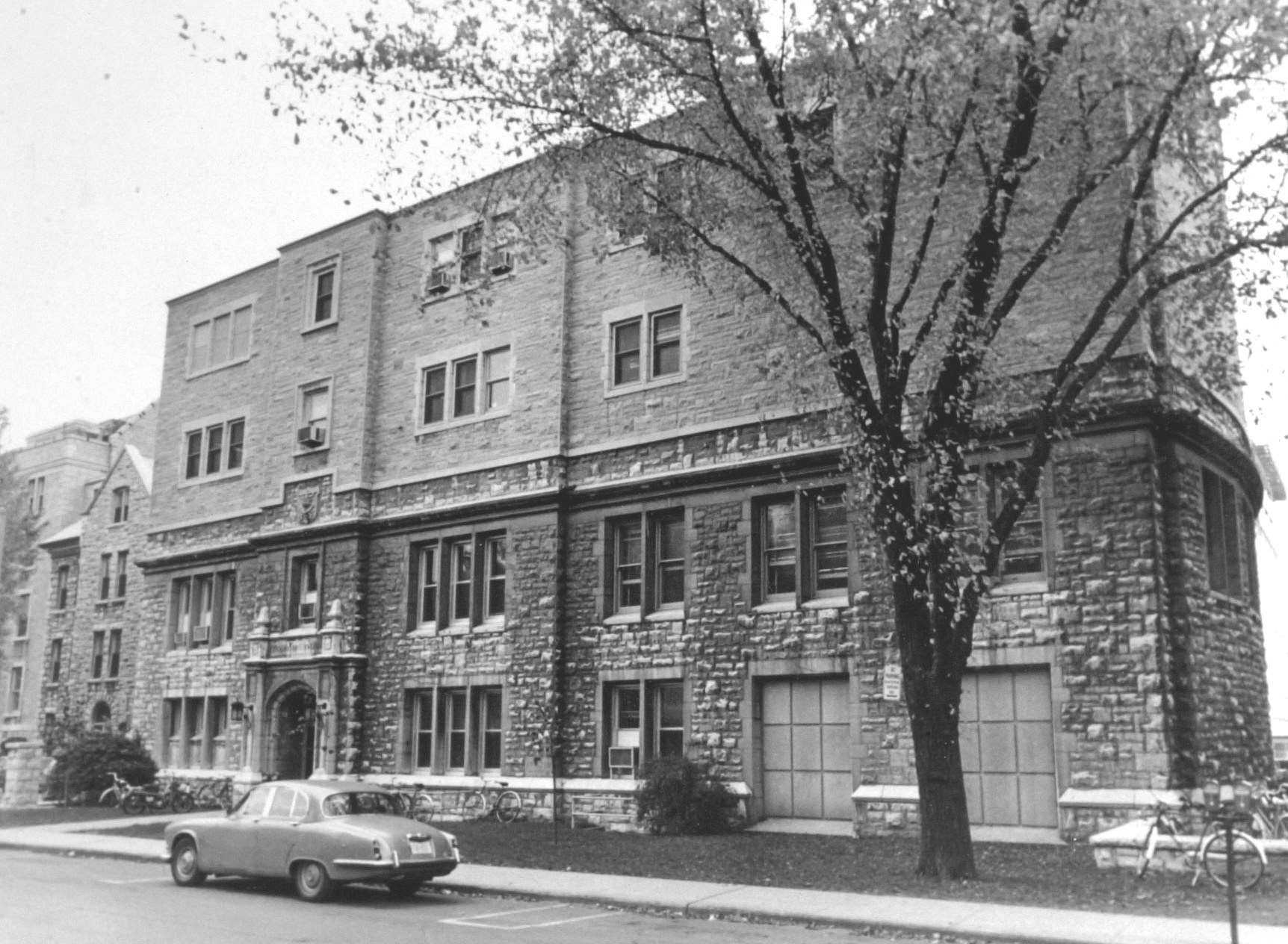 Richardson Labs 1962
Richardson Labs 1962Floors 4 and 5 added (also floors 4&5 to the Douglas Wing, KGH)
 Aerial Queen's University and KGH Post 1968 and Pre 1971
Aerial Queen's University and KGH Post 1968 and Pre 1971Connell Wing construction
 Richardson Labs 1989 *
Richardson Labs 1989 *Prior to the upcoming renovation in 1992, Level 5 held faculty and administration offices, a resident room and the library. Level 1 held the amphitheatre and research labs. Level 2 (ground floor) held research labs and seminar rooms. Levels 3 and 4 were research labs.
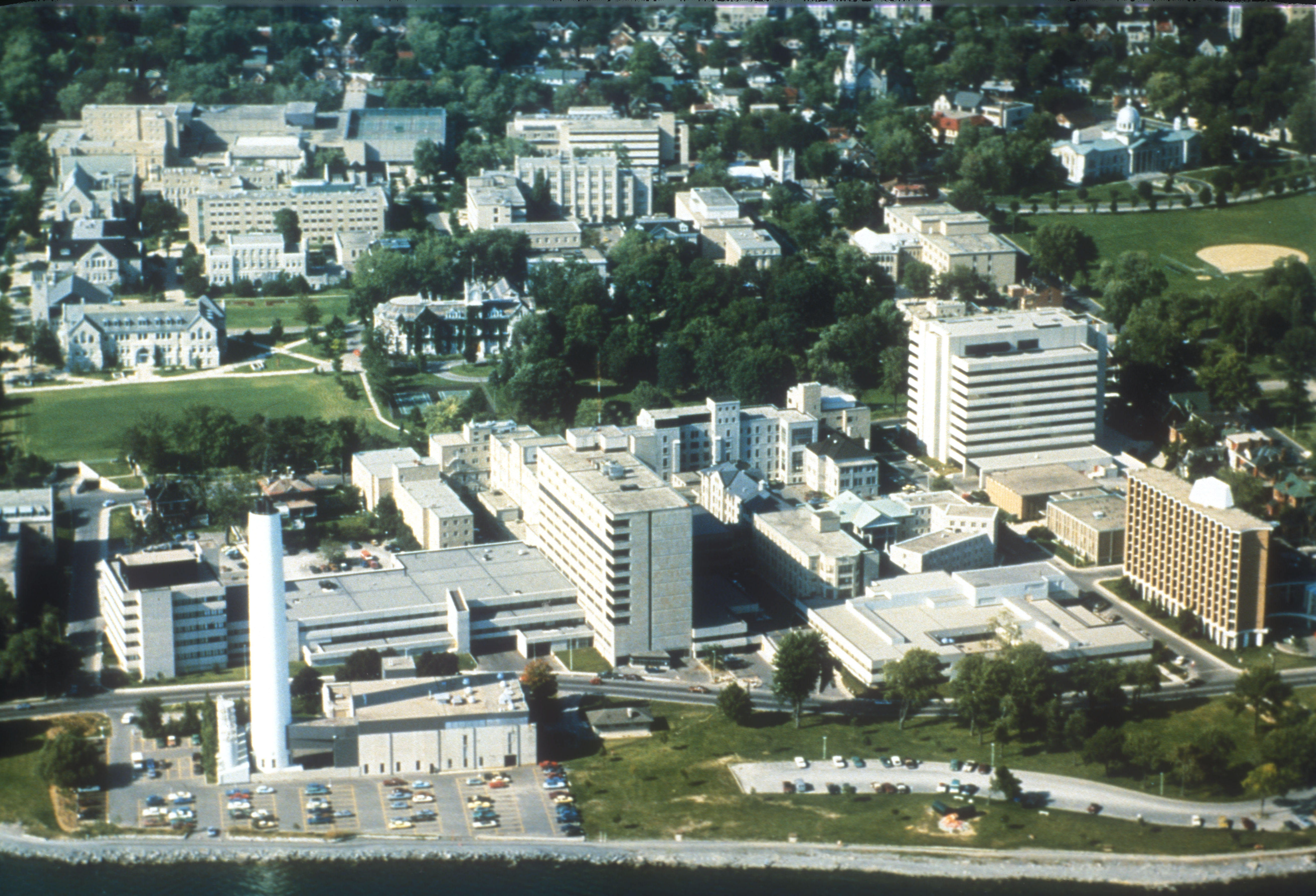 1989 KGH and campus
1989 KGH and campus 1989 KGH and Campus Aerial 5300x3600, 3mb
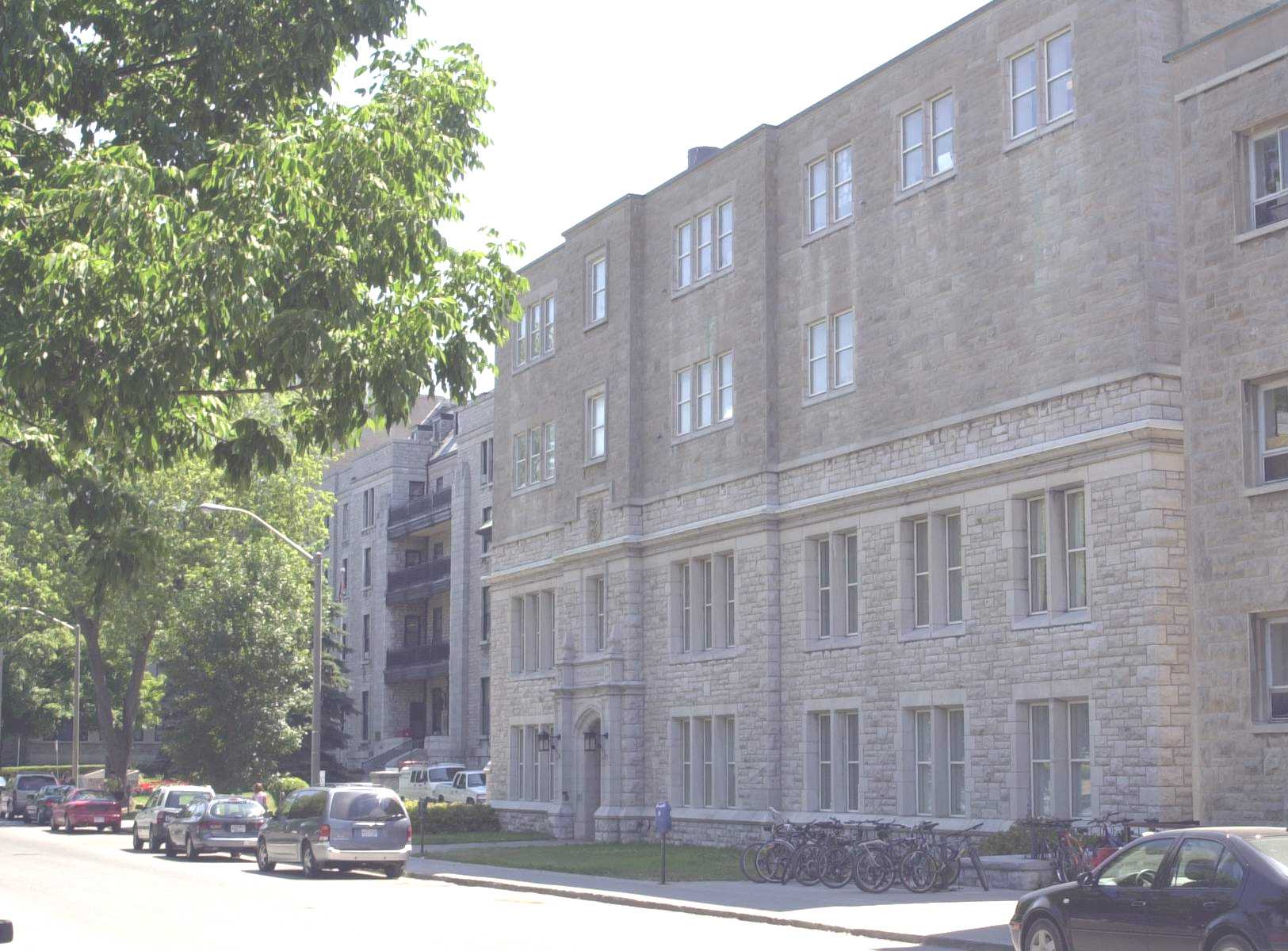 Richardson Labs 1990
Richardson Labs 1990From 1992-1994 The building was completly renovated, moving faculty and admin offices to Level2, seminar rooms and the amphitheatre to Level1, and devoting Levels 3-5 to research labs. The Library was on Level3.
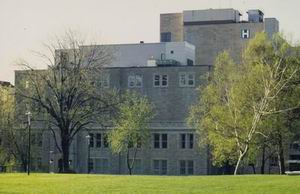 Richardson Labs 1996
Richardson Labs 1996

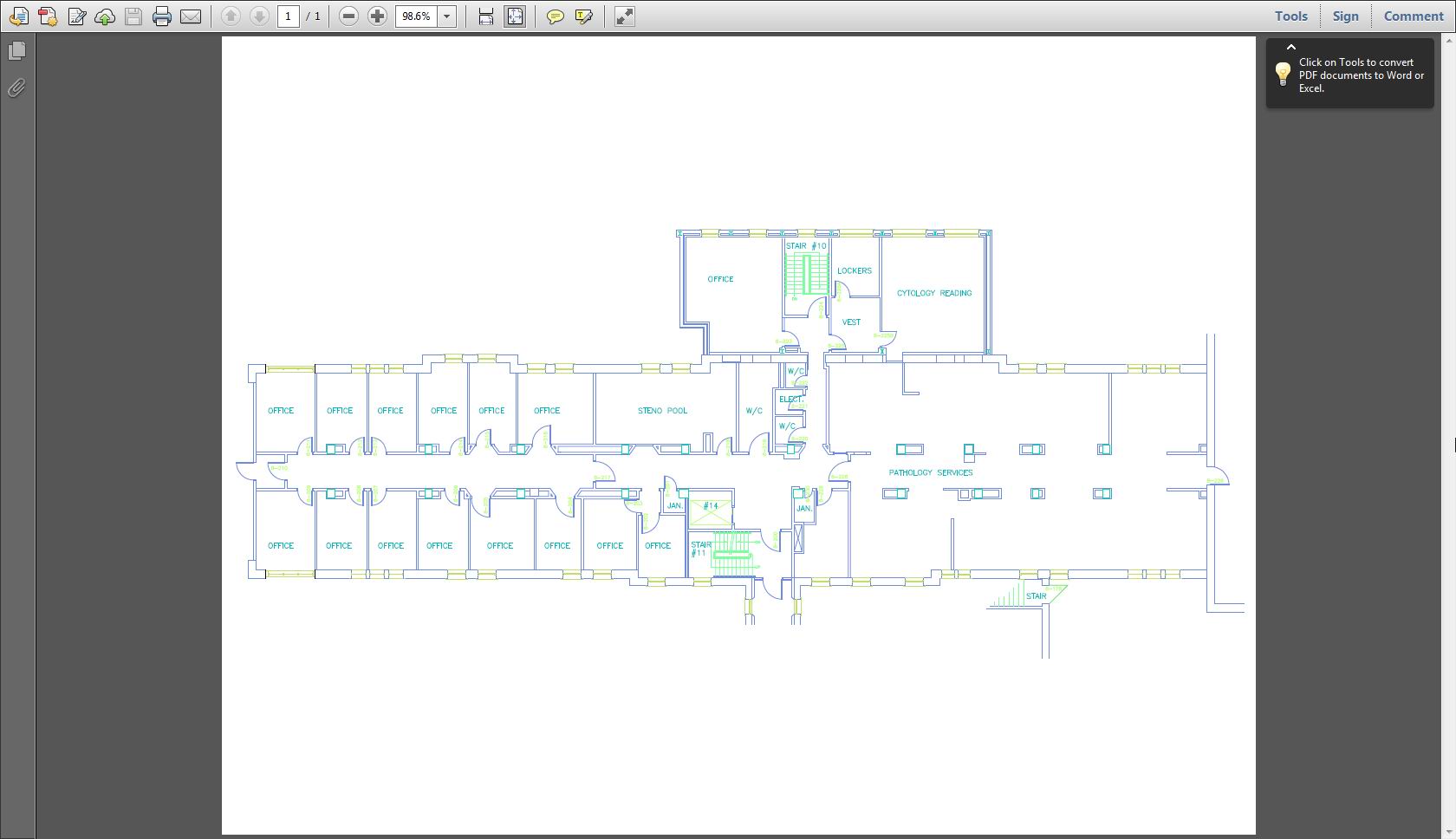
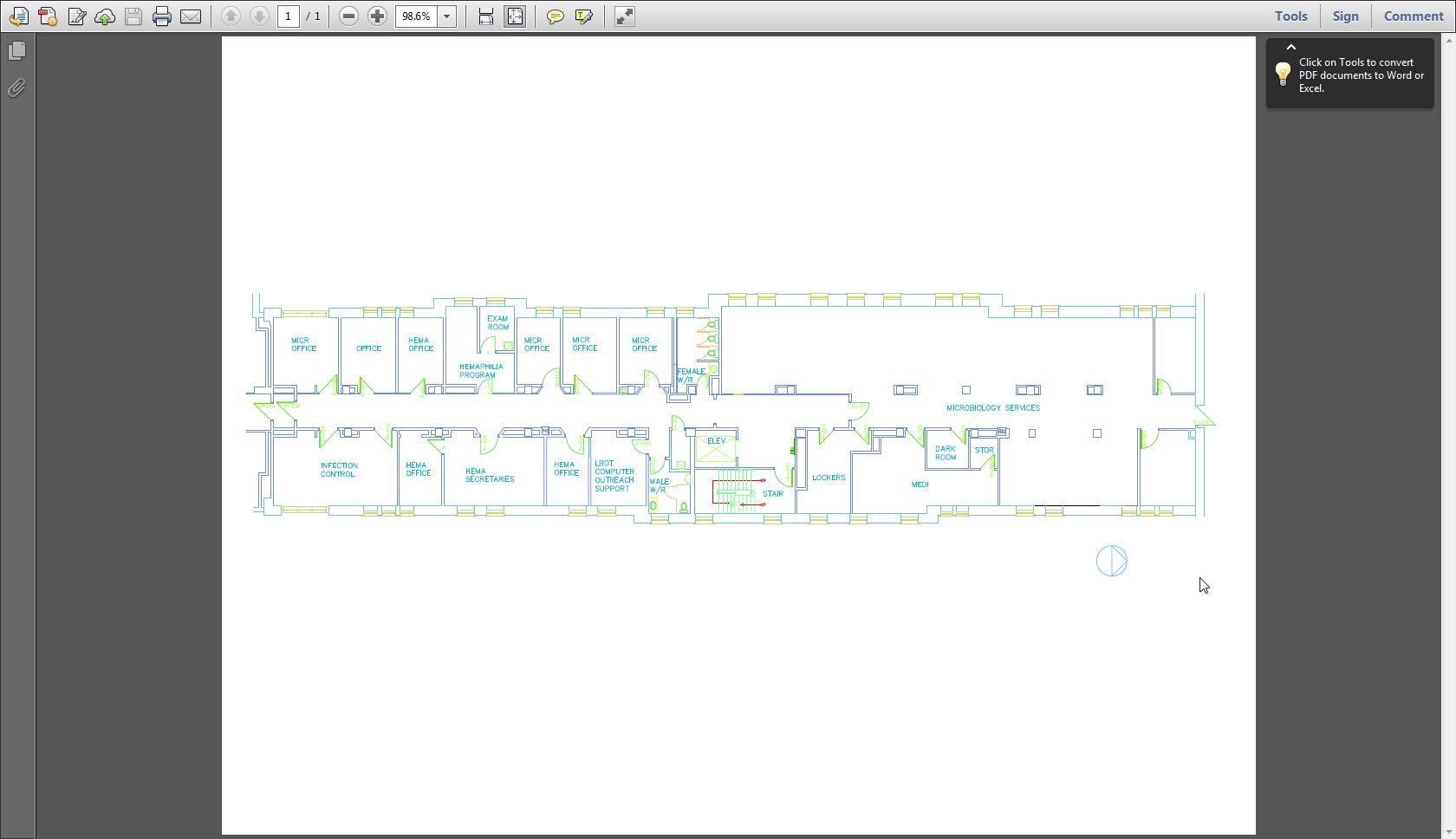
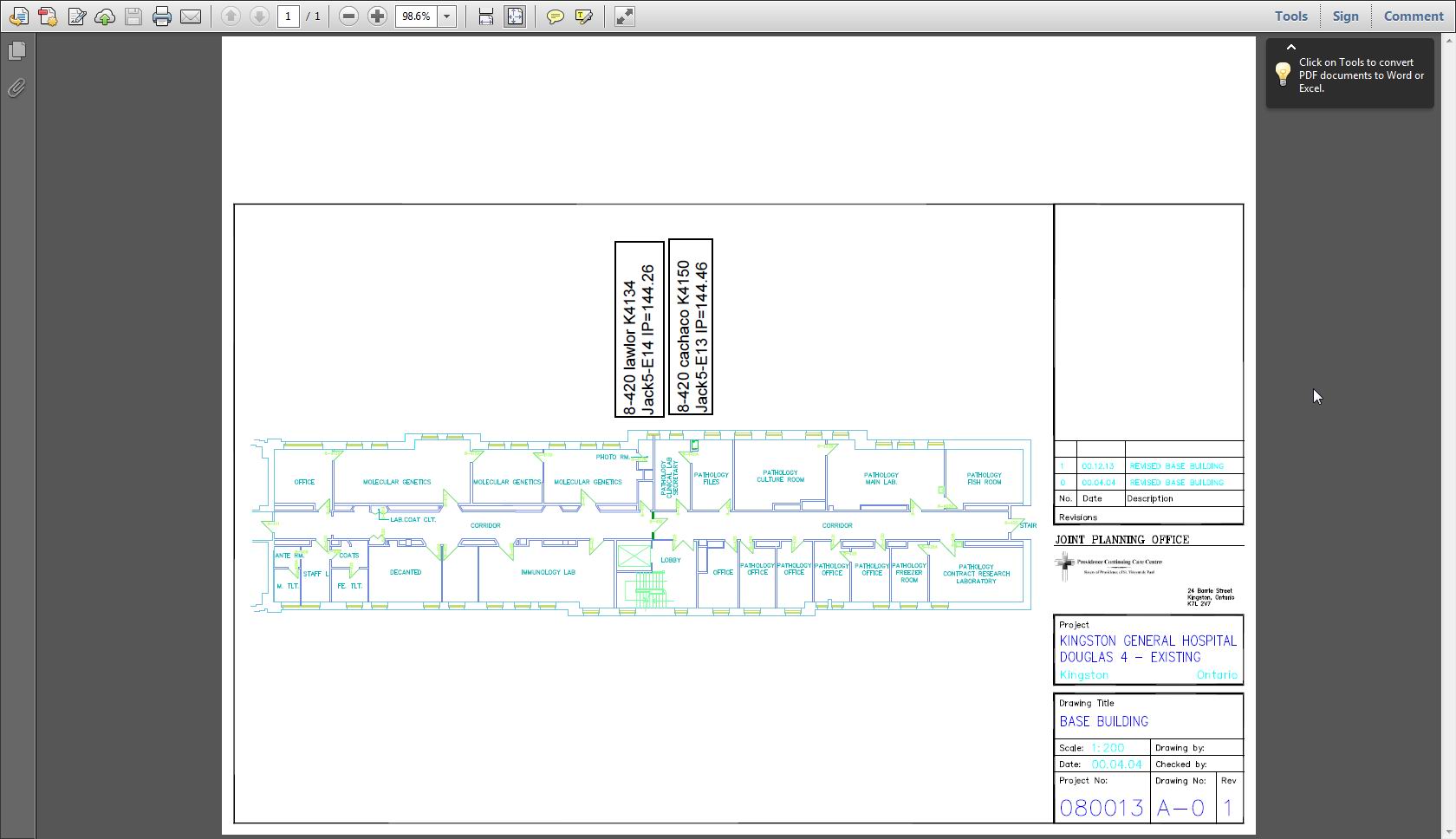
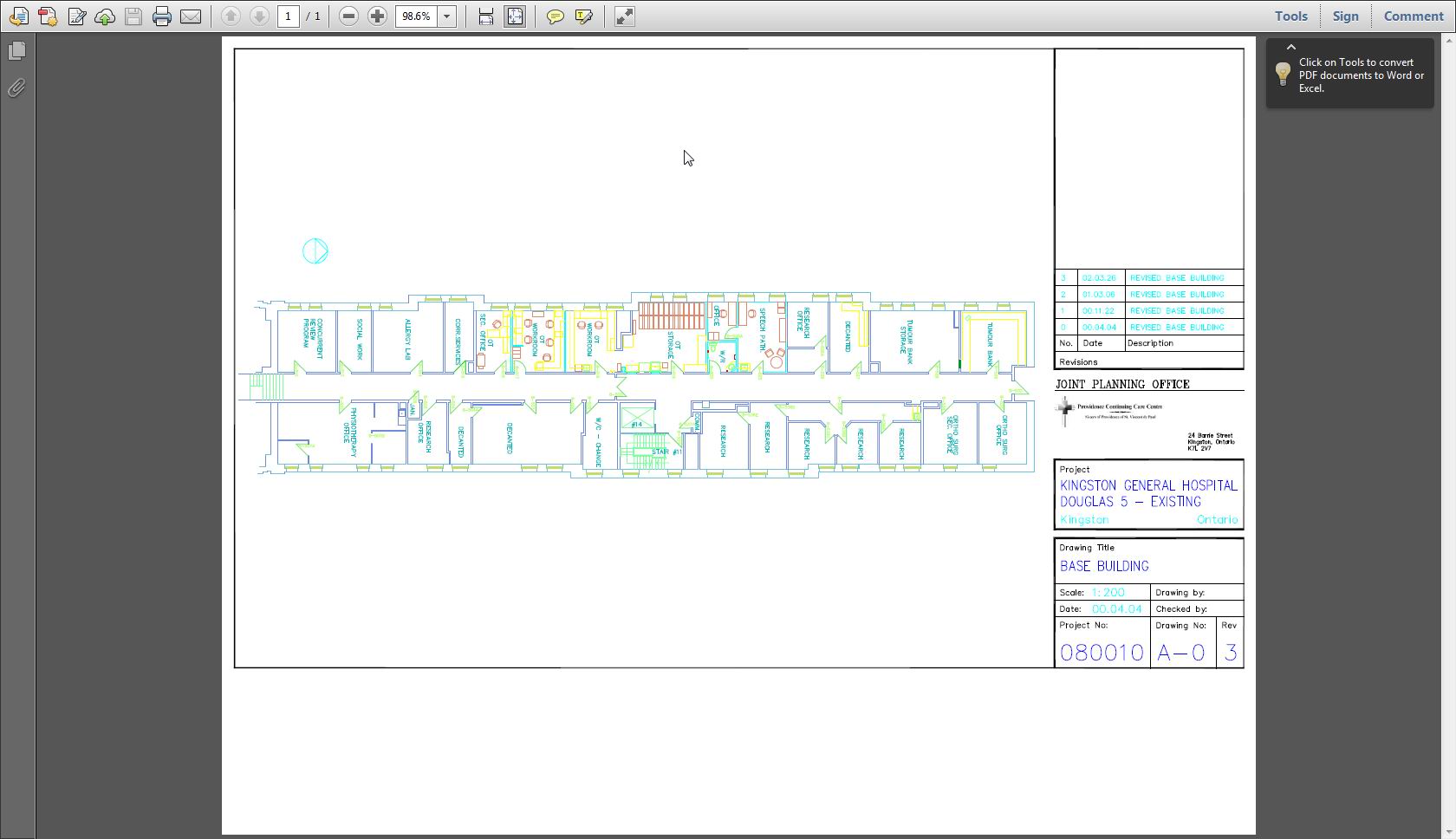
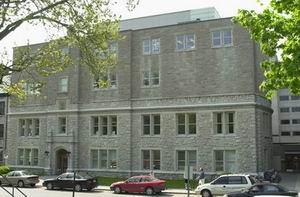 Richardson Labs 2002
Richardson Labs 2002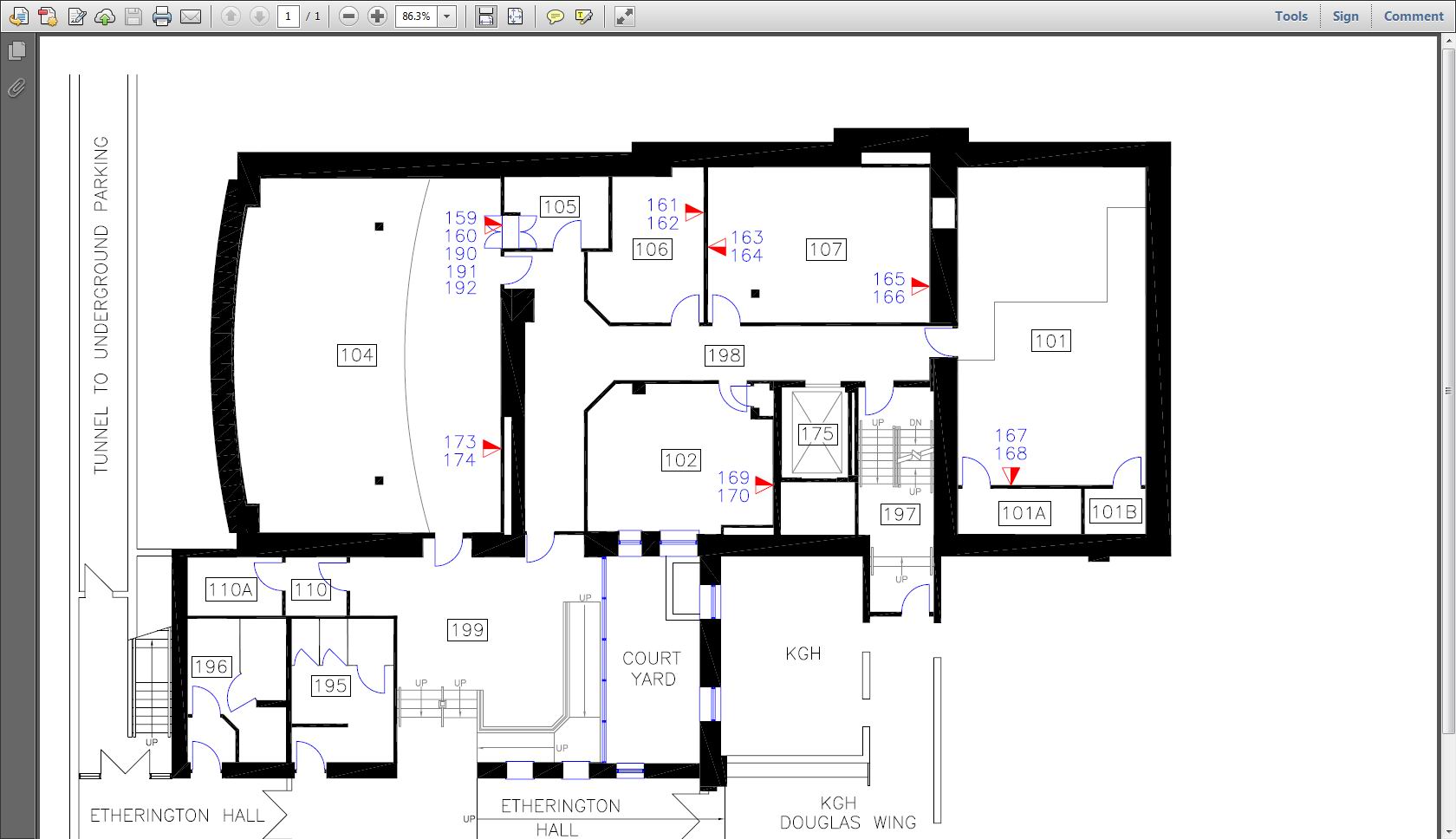
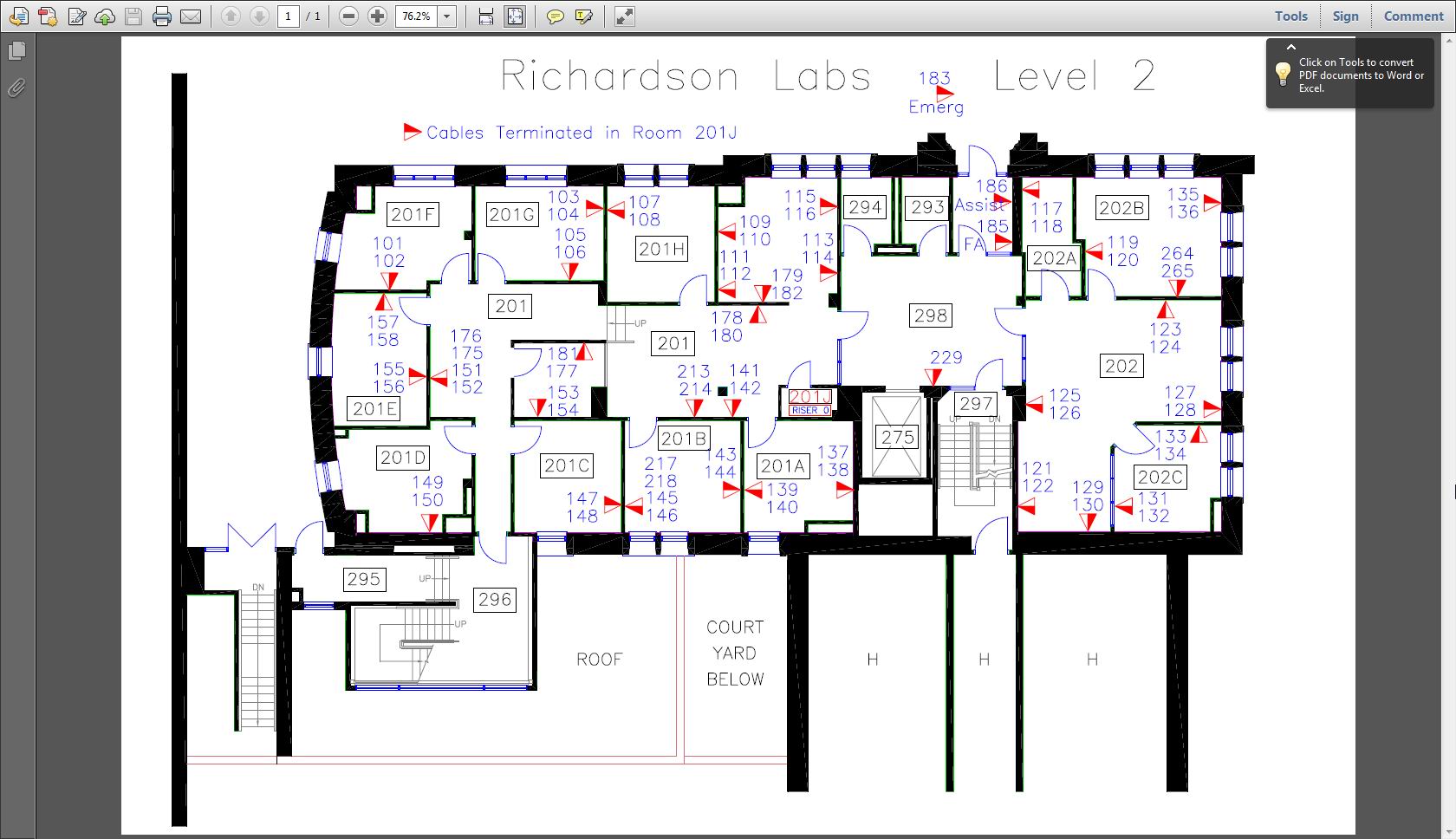
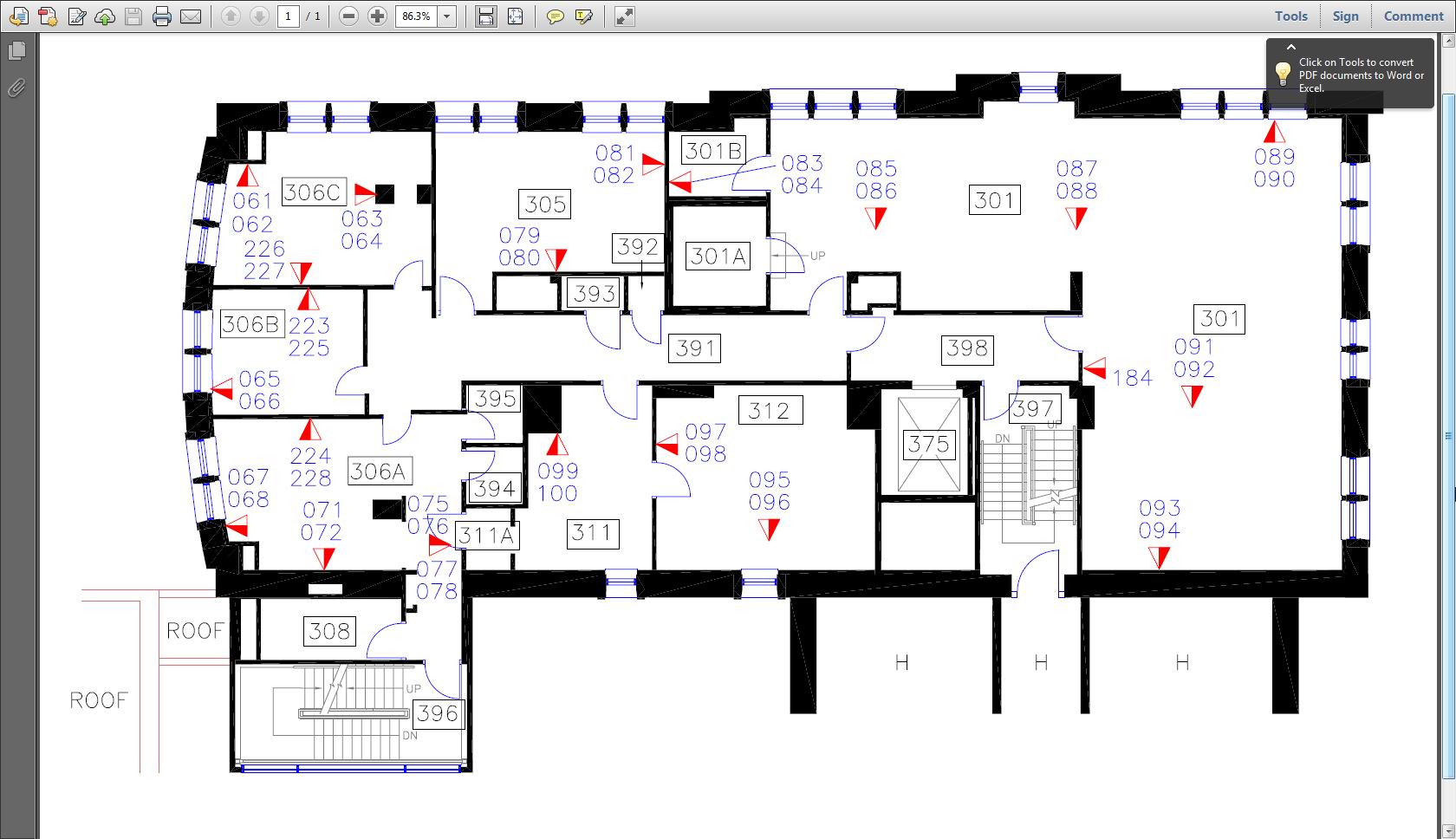
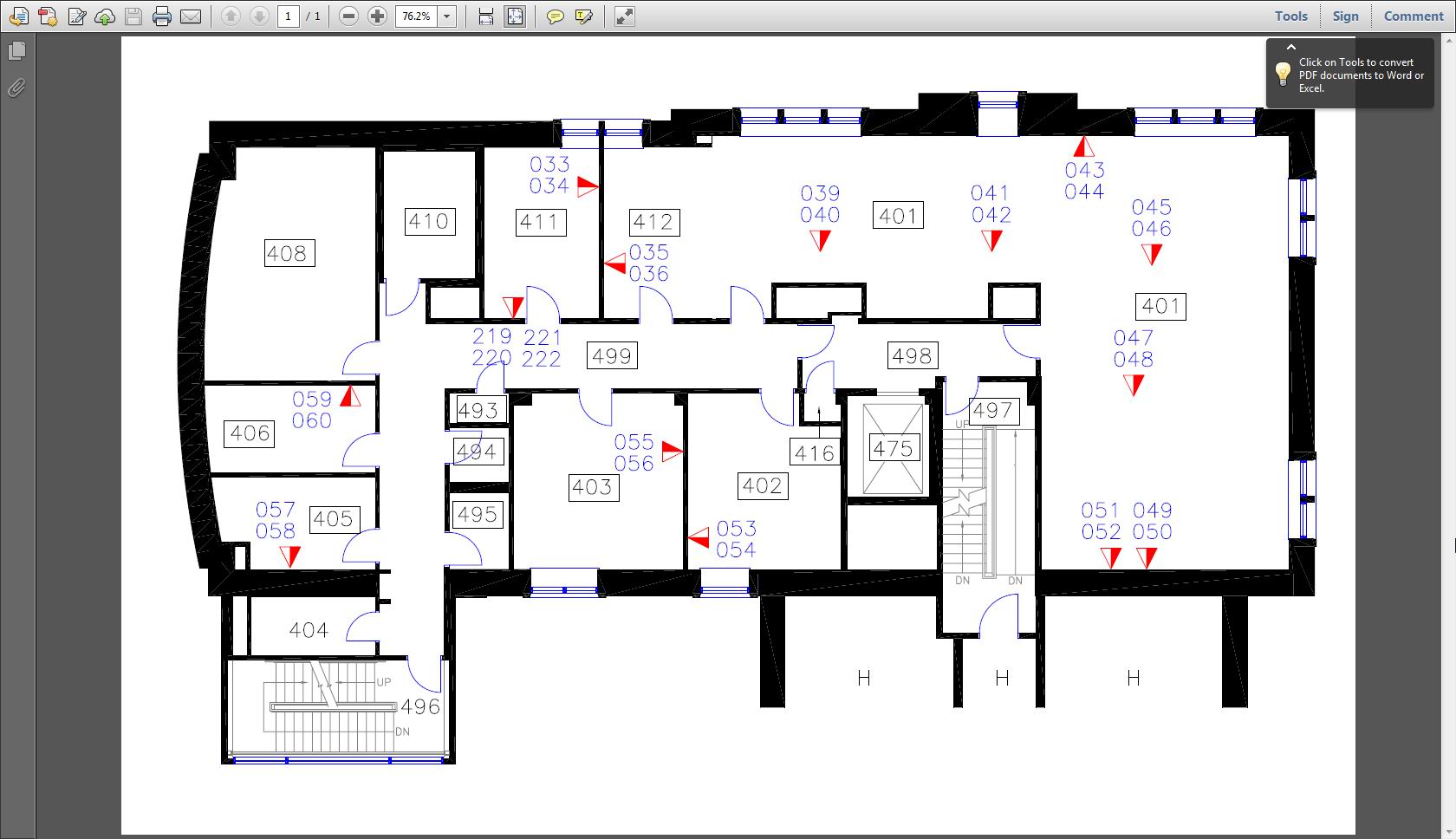

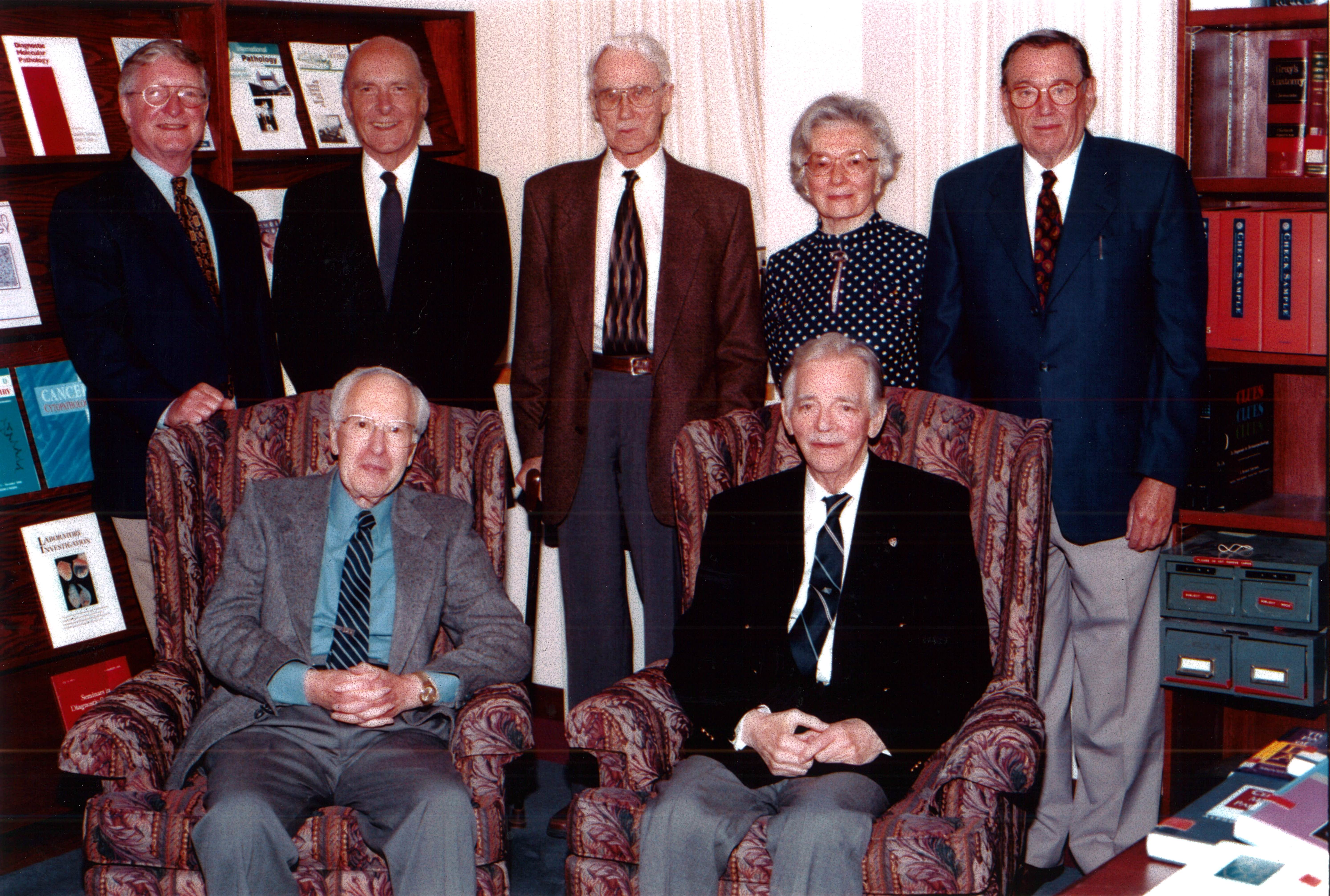 1999 May Robert More Library Dedication
1999 May Robert More Library Dedication
Back Row: William Corbett, Howard Steel, Bud Kipkie, Daria Haust, David Robertson
Front row: Nathan Kaufmann, Robert More